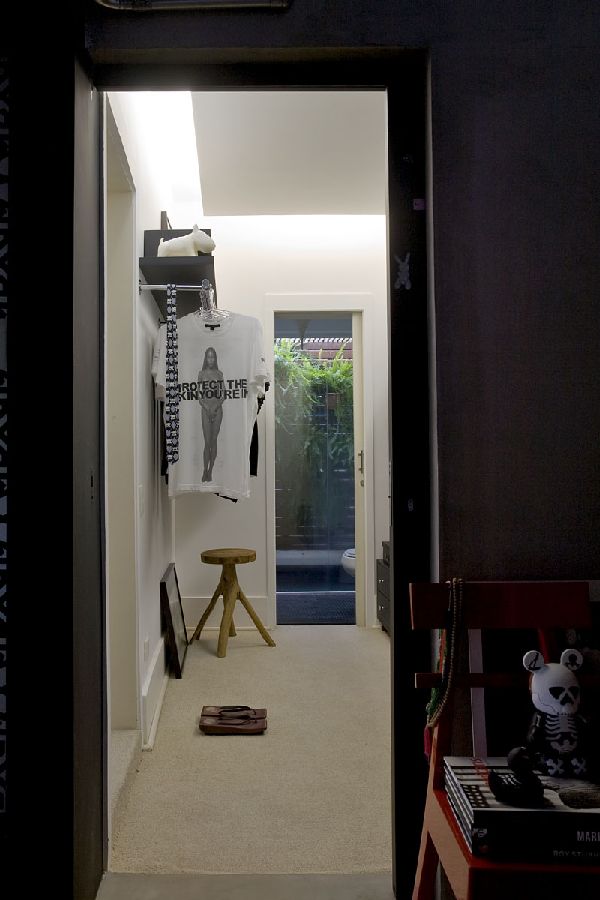This young brazilian architect worked on this project for over 10 years, the place was originally an atelier in need of a serious makeover.
The present project came to life due to several problems found in the building such as electricity mains and rewiring, wall cracks and seepage.
Within a month, all wall coatings were removed and the space was almost completely rebuild.
The architect home located in Londrina, Brazil, is 70m2 and is constitute by a ground floor that includes a large living room, kitchen, master suite with private closet and toilet (also a outdoor area with garage and laundry) plus a mezzanine that accommodates a guest bedroom.
Guilherme Torres is also a furniture designer and for the interior design he decided to follow an opposite thread to what he usually do and create something permanent, "stable", says the architect.
The main piece of furniture of the living room is the concrete table that serves as home office or/and dining table."Not only is the table used to hold books and collections but it is also a place to work and eat at, while the couch stands from wall to wall and has two black fabric mattresses". The couch cushions were made with fabric cutouts with patterns designed by the stylist Adriana Barra to Micasa, São Paulo’s design temple.
The kitchen was compressed in a 1.40m wide by 3m long space. GT House with the concrete floor was coated with rubber so as to avoid oil stains while the wall received plotage images inspired in Arabic mosaic, designed by the architect himself.
The master suite ambiance resemble to a loft and has a warmer atmosphere compared to the rest of the house due to the large window and exposed brick wall at the top of the bed.
The electrical wiring system becomes more evident in the guest’s bedroom, located in a mezzanine floor above the living-room.
This exposed wiring system is one of the main features of the house and reinforces the industrial look.
The design was inspired by Paulo Mendes da Rocha, a Brazilian architect who won the Pritzker prize in 2006 and famous for exploring the Brutalist Architecture, in which the architecture functional mechanisms such as hydraulic and electrical pipes are at sight.
Modern and avant-garde, the whole building cost approximately U$ 6,000.00 and the low cost is due to its simplicity in architectural solutions.
I found his house project very inspiring because it proves that is possible to elaborate low cost solutions that also can be very stylish.


































































